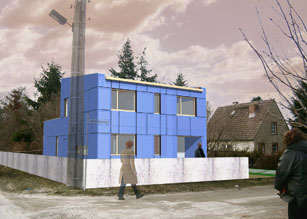 |
 |
 |
This project, which is under construction at the settlement area of "Stienitzaue" in Werneuchen, north-east of Berlin, is exemplary for a demonstrative construction intend. Since planning permission is conferred the realization of the project will start in summer 2005 and the house will be ready for occupation this year.
A private developer would like to realize his own house based on ecological but also economical reasons by re-using used prefabricated
concrete elements. The developer also appreciates, with the chosen construction, the possibility of saving money through a shortened construction period and his own maximum labour input (interior completion).
With a recycling degree of approx. 54% shell substance the construction costs of approx. 12% can be saved compared to a conventional construction method.
|
 |
