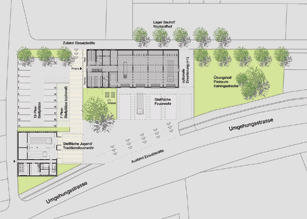 |
 |
 |
Our proposal for the urban site at a bypass considers a re-organisation of the area,
whereby the guiding principle of cost-saving and area-saving follows the ideas of: including existing structures
(farm, locomotive shed), an effective extent of utilization of available property surfaces (functional layering) and
the elimination of unnecessary costs (minimized sealed areas, no demolition of the locomotive shed).
The design goal is to look at the site “locomotive shed” with the help of the realisation of the fire station, as potential long term development.
The building typology allows an optimized extension of the vehicle hall with its front-sided, two storey high social area, for. The original concept of the locomotive sheds remains.
|
 |
