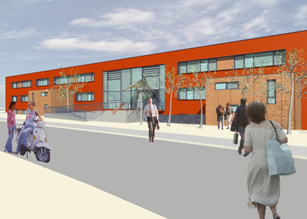 |
 |
 |
The "Arbeiterwohlfahrt (AWO)"” - workers’ aid organisation – area Mühlhausen is planning the refurbishment
of its day nursery "Ufer-Knirpse".
The pressing extensive conversion of the KiKo (Kinderkombination) since the prefabricated concrete building from 1981
does not meet the current legal requirements and the accepted regulations for technology.
Additionally, mentally disabled and handi- capped children should be looked after proportionally.
This requires additional planning elements such as site utilisation and sanitary equipment.
We see the intended reconstruction measures (e.g. structural fire protection, thermal protection, sound insulation)
not only as a chance to set an example for the residential area of "Feldstrasse" but to create a house a multitude of people.
|
 |
