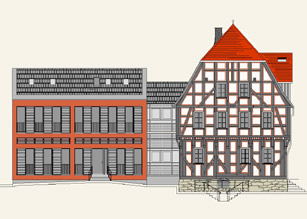 |
 |
 |
The commune of Körner gained significance as an Expo-village since the realization "Commune 2000".
Aim of this project is to create a community centre with catering facilities and administration for the commune.
The enormous framework is at least 400 years old and was originally erected as a tavern.
Since the existing community hall in the restaurant "Nottertal" was only permitted for 120 guests,
urgent measures had to be taken to design this building complex for a communal centre.
The existing framework building was secured static- constructional, refurbished under preservation aspects and
extended by a new functional building. The latter is set back off the timber frame gable.
This emphasizes the building as a single urban monument.
|
 |
